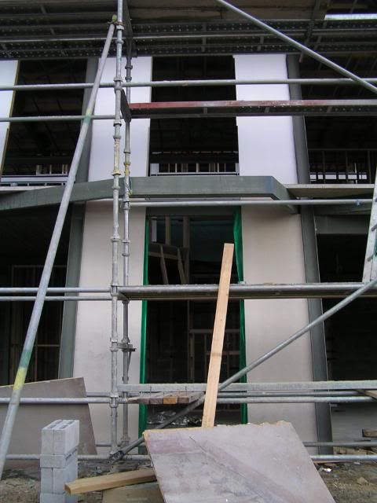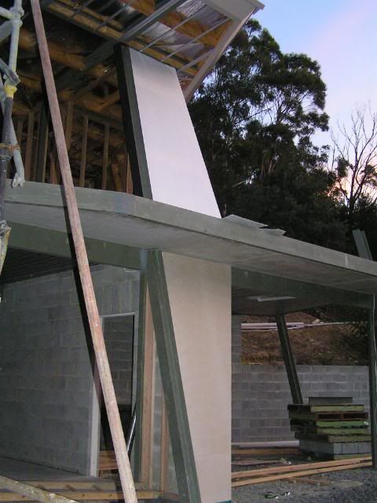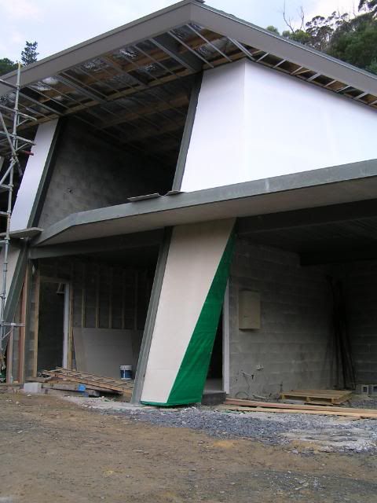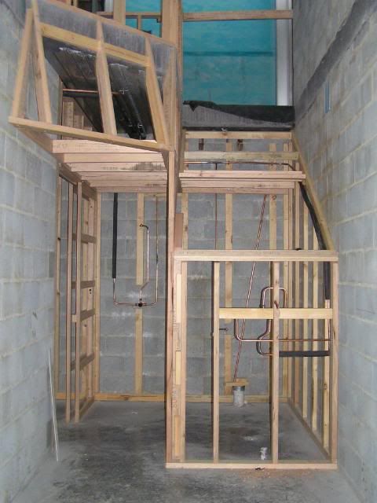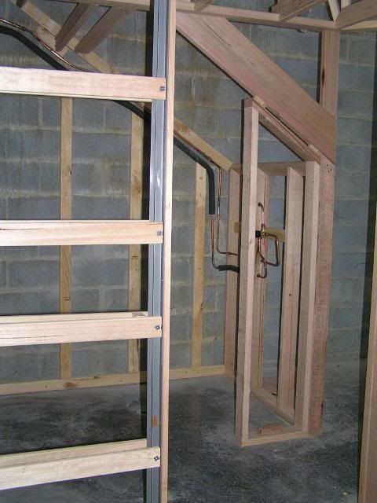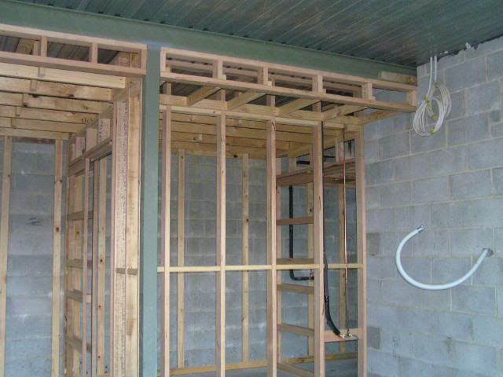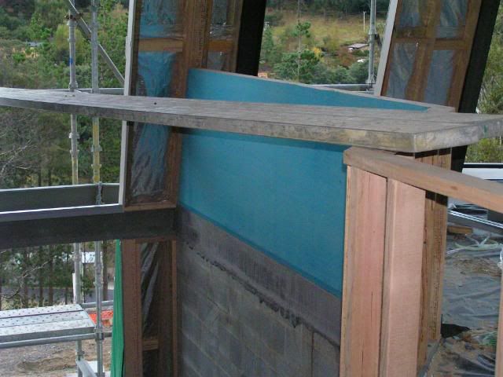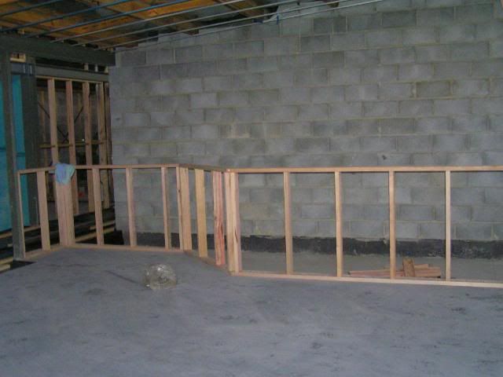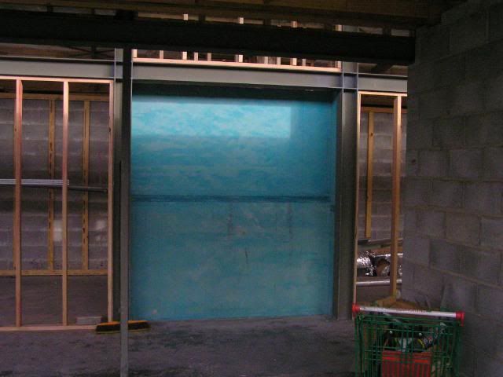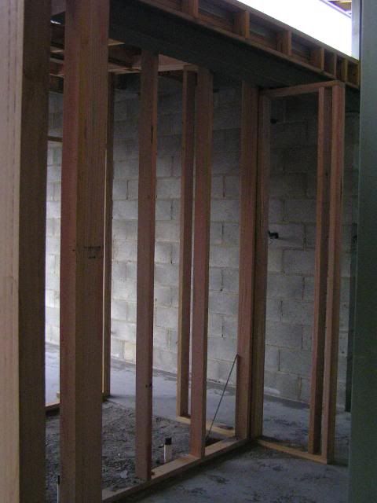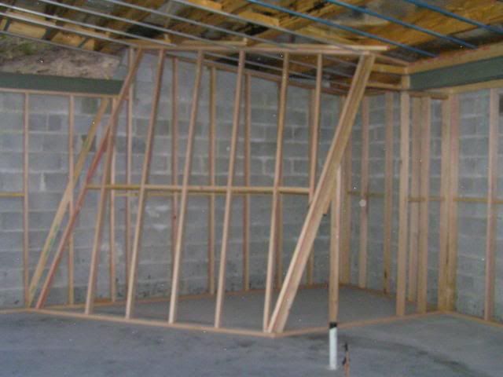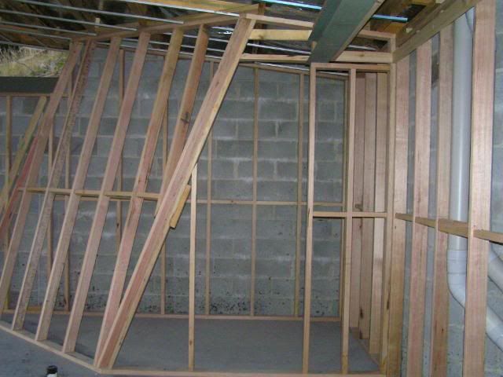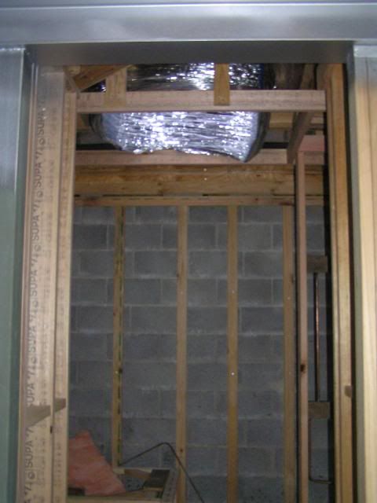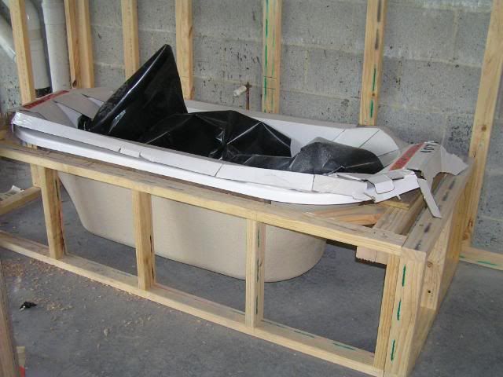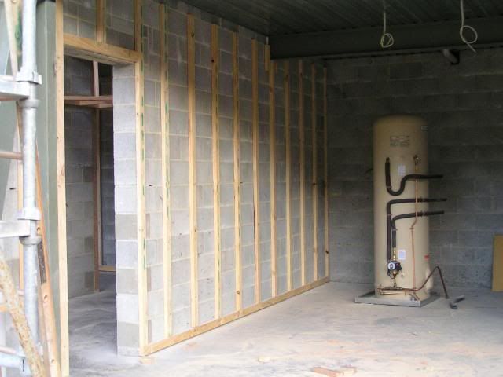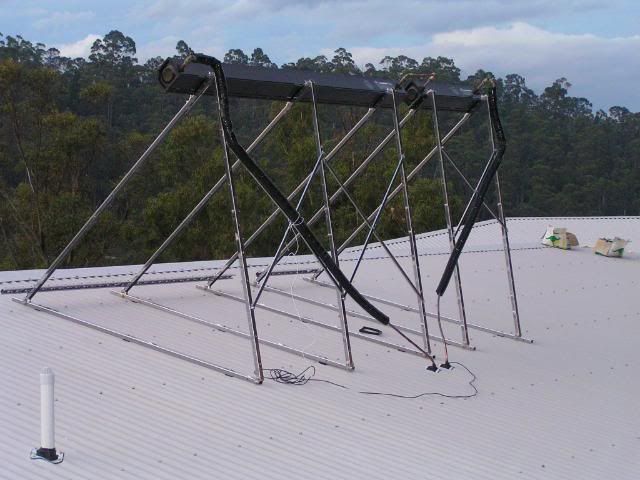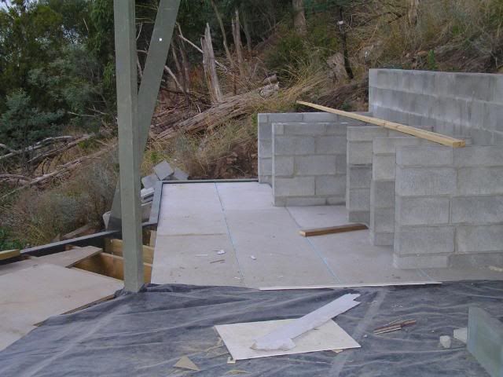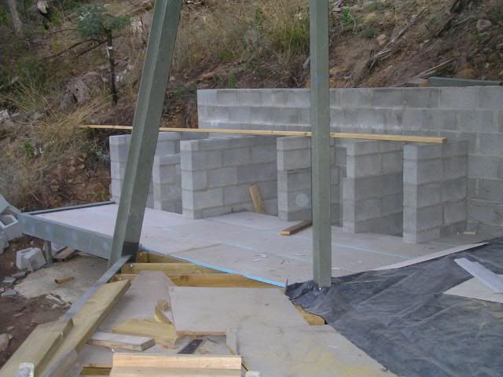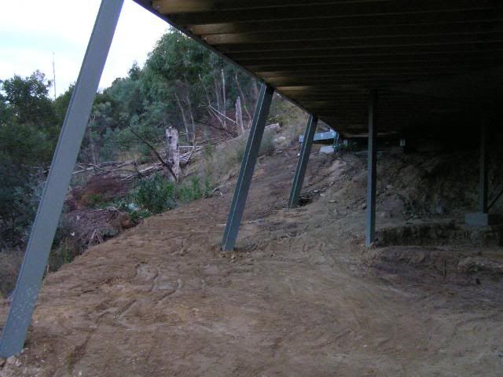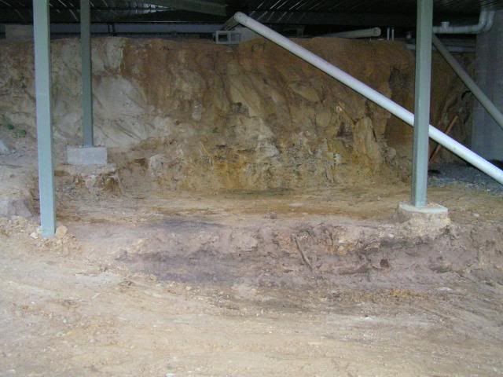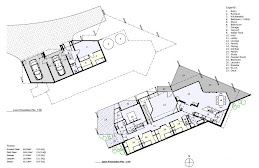About time I updated the blog. Progress has been slow and steady...it's really starting to take form now. The roof is pretty much done, but still needs a few little things to finish it off...facia in some parts and gutter in others. Internal framing is coming along very nicely and so we can really get a feel for all the rooms now. Plumbing is well underway and electrical started this week.
I think I'll just let the photo's speak for themselves, cos at this time of night I'm even less talkative than I usually am!
Entrance.
External feature walls near garage.
Bathroom under the stairs! This is just for the kids to use when they're in the rumpus, but may occasionally be used by guests if we ever buy a sofa bed for the spare room!
Downstairs bathroom viewed from store room. It's quite tight in there, but luckily we're all vertically challenged, so it will be OK for us.
Rumpus room, showing where the kitchenette will be on the right. Store room is behind this and my sewing/utility/spare room is on the left.
Entrance viewed from upstairs.
From top of stairs, showing half wall to lounge room.
From lounge room looking into hallway. The half wall will have glass on top of it going up to the ceiling, so it will still let light in, but not be open.
Wall niche...still undecided what to put here...
Linen cupboard in hallway.
Feature inclined wall in kitchen/dining room, with walk in pantry behind. The pantry will only be a bit smaller than our entire current kitchen. God I can't wait!!!!
Painted metal work in hallway. We had a colour customised to try to get a match to the window frames (Precious pearl silver powder coated)...it's quite a good match depending on the light. There will be windows above this beam, between the hallway and the kids rooms.
Sky light in main bathroom
Bath!!! :-)
Hot water cylinder. It's not hooked up yet as we are waiting on the walls to be finished so that we don't have to move it for the painters.
Frames for the Apricus tubes. We've gone with a 40 tube system and are optimising the angle for winter gain. Hopefully this will give us plenty of hot water in both summer and winter.
Electrical in the main bedroom, with ensuite behind and skylight in ensuite.
BBQ and wood fired pizza oven to be built here on the deck...one day.
Path down from bbq area to under the house
Water tank to be installed here Monday week.
And the sunset a couple of days ago. I stood on the deck for about half an hour just watching the light change and the rays of light hitting different clouds...'twas very relaxing!
