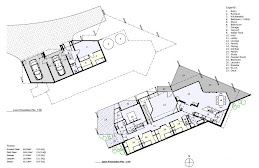Internally we wanted to stick with a charcoal and white theme, but I also wanted something really "fresh". I've lost count of how many sample pots I've bought, but I'm sure Tom will count them all up!
Flow colour - Dulux Vivid White
Feature wall colour - Dulux Kelly's Flower (but we reserve the right to change our mind again). This is going on the inclined walls in the dining and lounge rooms and also in the wall niche at the top of the stairs, but will be in a Rockcote finish in the niche.
Skirting and kick boards - Powder coated aluminium in Precious Silver Pearl
Kitchen cupboards - Laminex Charcoal
Kitchen benchtop - Staron Aspen Dew.
Internal Blockwork walls - Dulux Baltica in Rockcote finish. This will go onto the blockwork walls in the family/dining rooms and also one side of the stairwell. The other side of the stairwell will be in the "natural" render that we are using externally. The "natural" will also wrap around this wall into our bedroom.
The floor in most of the house is the polished concrete of course. We are still to choose the tiles and carpets for other areas, but we're looking at a charcoal colour.
Laundry bench top - Laminex Ash Dust. We're using this downstairs in the kitchenette and in the computer nook too. Cupboards will be charcoal again.
As mentioned, window frames are Precious Silver Pearl. We wanted the internal exposed metal beams to blend in rather than being a feature, so we've used Dulux Acrathane Sparkling Aluminium and tinted it to get as close as possible to the Precious silver pearl. The guys at the Dulux trade centre were a great help and we're really happy with the result.
Now I just have to choose carpets and tiles...and then I think I'm done...I hope!

