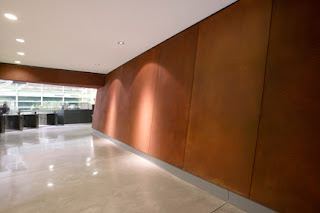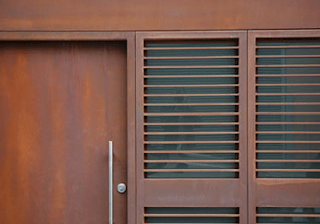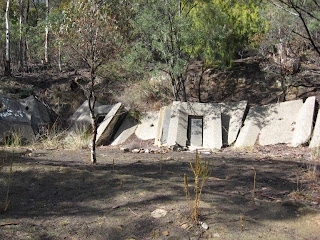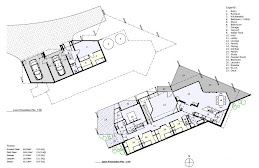Batch 2 - dehydrated skin
8 years ago
A journey to a new home.



 I can picture something like this on the house (or even in the house like in this last picture), but I'm still not too sure about the Indiana copper.
I can picture something like this on the house (or even in the house like in this last picture), but I'm still not too sure about the Indiana copper. Well we finally have council approval for our house DA. There are a few conditions attached to the permit (as always), but we have already met most of the conditions through the sub-division process.
Well we finally have council approval for our house DA. There are a few conditions attached to the permit (as always), but we have already met most of the conditions through the sub-division process.










And don't forget those views of the mountain from our first post!!
Still a lot to do though before we get titles.

 It means that with a bit of thought going into the design, we can have a wonderfully comfortable house that is also environmentally friendly (if we don't think too hard about how much energy has gone into its construction).
It means that with a bit of thought going into the design, we can have a wonderfully comfortable house that is also environmentally friendly (if we don't think too hard about how much energy has gone into its construction).To cut a very long story short, we decided to subdivide some of the land and sell it in order to fund the construction of the driveway and the house.
Not quite as easy as we thought it was going to be!!
But the views will be worth it!

