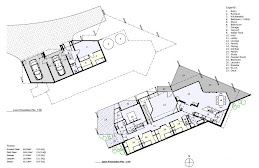After going to a few talks and adult ed. courses, we decided that we wanted to build a passive solar house. We are being mostly selfish in this, yes there are environmental benefits, but our main motivation is to have a comfortable house. One that is cool in summer - like our current double brick house - and one that is warm in winter - unlike our current double brick house, with no wall insulation and drafty windows.
About 2 years ago we went on a sustainable homes tour of houses in and around Hobart. One designer caught our eye and from talking to the owners of the 2 houses of his we looked at, we decided to talk to MC (who has won awards for environmental design) about our project.
Jump forward again to March 2008 and we have a house design!! Yay!!

The brief was to have a 5 bedroom home, lots of glass to let in the light and warmth, rumpus room downstairs (very important), kitchen, dining room and family room on the eastern side of the house to catch the early morning light, separate lounge that can be closed off (so we can keep at least one room clean for when we have unexpected visitors), kitchenette in rumpus for kids parties, computer nook in a public space so we can keep an eye on the kids and all this in a house under 30 squares because we don't want to build a McMansion!!, nor could we justify the cost of building anything bigger.

Of course we went into more detail than this with MC and what he came up with is almost perfect. Now, I say almost because of course you never get everything you want, it's all about compromise. But we are happy and here's hoping council is happy too!
Plans should be with council in about a month, or when our planner gets back from his 6 weeks holiday!! Lucky for some!
About 2 years ago we went on a sustainable homes tour of houses in and around Hobart. One designer caught our eye and from talking to the owners of the 2 houses of his we looked at, we decided to talk to MC (who has won awards for environmental design) about our project.
Jump forward again to March 2008 and we have a house design!! Yay!!

The brief was to have a 5 bedroom home, lots of glass to let in the light and warmth, rumpus room downstairs (very important), kitchen, dining room and family room on the eastern side of the house to catch the early morning light, separate lounge that can be closed off (so we can keep at least one room clean for when we have unexpected visitors), kitchenette in rumpus for kids parties, computer nook in a public space so we can keep an eye on the kids and all this in a house under 30 squares because we don't want to build a McMansion!!, nor could we justify the cost of building anything bigger.

Of course we went into more detail than this with MC and what he came up with is almost perfect. Now, I say almost because of course you never get everything you want, it's all about compromise. But we are happy and here's hoping council is happy too!
Plans should be with council in about a month, or when our planner gets back from his 6 weeks holiday!! Lucky for some!


1 comment:
Im jealous.. and wow what a beautiful spot to live and build your house.Tassies my favourite place .. dont know why i live in melbourne. My father was originally from there.Any way good luck with the building
Post a Comment