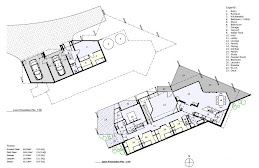We were quite surprised to see the builders working today (Saturday), but I think they will most probably take Monday off to make a long weekend out of Australia Day.
Anyway it's good to see it taking shape. I had another "How did we not notice this?" moment, when I saw the external wall frame. It's another inclined wall, which explains why the designer put the washing machine where he did in the original plan, and which means I can't have it where I decided I wanted it...no big deal. But the front corner is my WIR and now I have no idea how they'll put shelving and drawers on an inclined wall. All I know is that they will probably charge us twice as much to do it :-(






 And today (Thursday 21st) the excavator was back to back fill at the rear of the house. The way they've done it, most of the water should collect at the back of the flat area and run along there. Now we just have to work out what to plant here???
And today (Thursday 21st) the excavator was back to back fill at the rear of the house. The way they've done it, most of the water should collect at the back of the flat area and run along there. Now we just have to work out what to plant here???








