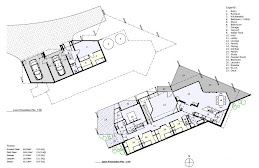Frame for some of the internal walls and the roof has started. And they have also started the internal brick walls. It's great to start to get a feel for the rooms...although one of my girls keeps complaining that her room's so small (it is small, but that was the compromise...their own room...but a small one).
Looking down the hallway from the back door through to the kitchen/dining. The wall on the left closest to us is the wall between our bedroom and the stair well. The walls in the background are between the hall and family room.

Looking into the family room from the timber deck.

And looking from the dining room into the family room. The wood heater will be located in the nook created by the wall closest to us.

These walls will be full height when finished.





No comments:
Post a Comment