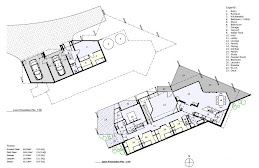Reo in the entrance hall (1st December). The pipes you can see are for the downstairs bathroom.

And now we have the slab...in the entrance
and the garage.
 We've decided to go with polished concrete for all of downstairs as well (except the garage) including the bathroom and shower. We can always put a rug down in the rumpus if the kids need it. We've also decided to change the wall between the rumpus and utility room into bi-fold doors, so that we can open that whole space up if we need to for kids parties and the like. We'll use translucent glass so the utility room still gets some natural light.
We've decided to go with polished concrete for all of downstairs as well (except the garage) including the bathroom and shower. We can always put a rug down in the rumpus if the kids need it. We've also decided to change the wall between the rumpus and utility room into bi-fold doors, so that we can open that whole space up if we need to for kids parties and the like. We'll use translucent glass so the utility room still gets some natural light.



No comments:
Post a Comment