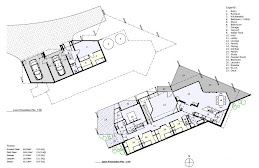
Bedroom 2 DD1 has dibs on this room.

Bedroom 3 ... for DS1 or DS2

Wall niche at top of stairs.

Bedroom 4 for DD2

And Bedroom 5...again for DS1 or DS2. The smallest bedroom...it looks tiny. When Tom and I went up and saw the size of the rooms after they poured the slab (they had the rooms drawn on the floor) we couldn't believe how small this room was and how we hadn't noticed it before. Oh well, the kids will just have to make use of the rumpus...which is not that big either *insert shrugs shoulders emoticon* We keep telling them that at least they each get their own room, which has to better than sharing like they have to now.




4 comments:
Hi Michelle
I was amazed to see how far you have progressed and all I can say is WOW!!!!!!
This is one house that I cant wait to see finished, it is indeed going to be spectacular.
Mrs B xx
Thanks Mrs B. It seems to go in spits and spurts. Sometimes nothing happens for almost a month and then other times things seem to speed along. I'm sure you remember how it is :)
Awww it's turning into a house! Starting to get serious now ;D Lets hope they keep the pace up!
Yes it is, isn't it...and now I can see some roof frame when I look out my back door. Will have to go up and check it out!
Post a Comment