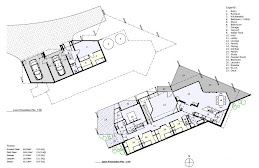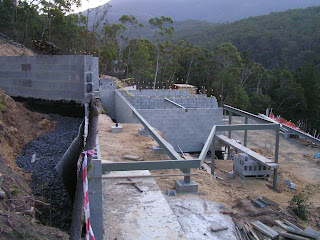 Frame showing the inclined columns.
Frame showing the inclined columns.Condeck for upper slab.
I was a bit nervous at first, but I ventured out onto the condeck to see what the view is like....AND we have a water view. OK so it's more of a water glimpse, but it's still pretty!! This is the view from our dining/family rooms. The deck will extend out further so we may get a better view from there. As it is, I know we can see the New Years fireworks from here as we watched them last year (I made everyone race up the driveway last year at midnight to watch them) so bring on New Years 2010...we might be in by then. 

























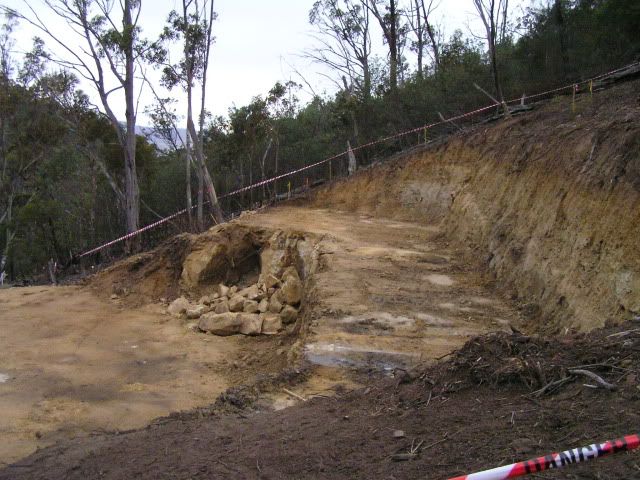
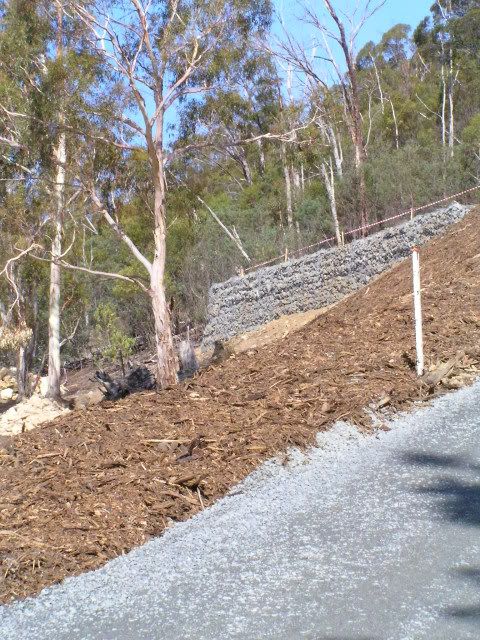













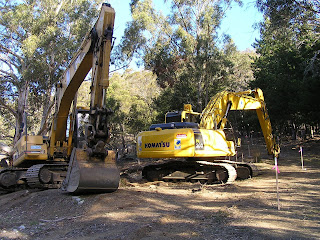





 ...manholes for the stormwater and sewerage.
...manholes for the stormwater and sewerage.





 I can picture something like this on the house (or even in the house like in this last picture), but I'm still not too sure about the Indiana copper.
I can picture something like this on the house (or even in the house like in this last picture), but I'm still not too sure about the Indiana copper.
