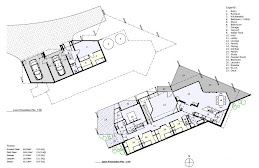25th SeptemberWell this time it's the slab insulation we are waiting on...apparently there's a three week wait on this (it has to come from Adelaide). So to keep themselves busy, AE has decided to continue on with the frame for the timber deck which wraps around the north eastern side of the house.
Deck frame from driveway.

Looking down from beind the house to give a better idea of the shape of the deck. They have also started some of the frames for the windows/doors between the house and the deck.

And from the east
Our front entrance. The frame shown here is for the portico, which is meant to be glass. The front hallway leads to the stairs to the first floor and so will be a void. Above the portico, on the first floor, will be a large inclined window, between the columns shown here. Should look pretty special once it's done. We were a little unsure about the glass portico, as I really don't want to have to clean it all the time...but looking at this now, I think it would look strange if it was solid.





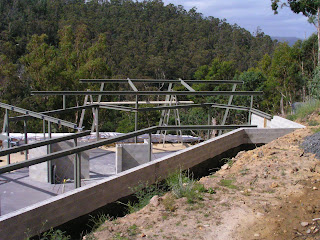




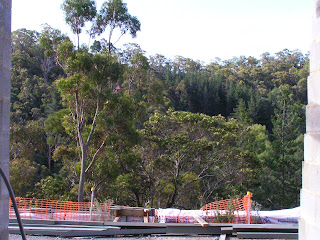
















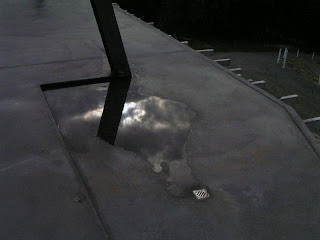












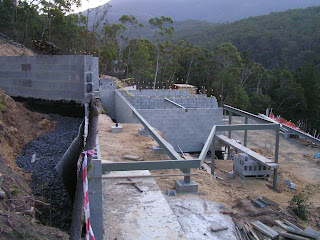 Frame showing the inclined columns.
Frame showing the inclined columns.

 And the view from the western side.
And the view from the western side.
 Condeck completed.
Condeck completed. And from the front. On the right is the deck on the western side of the house. This extends around to in front of o0ur bedroom, and forms the roof for the carport.
And from the front. On the right is the deck on the western side of the house. This extends around to in front of o0ur bedroom, and forms the roof for the carport.
















